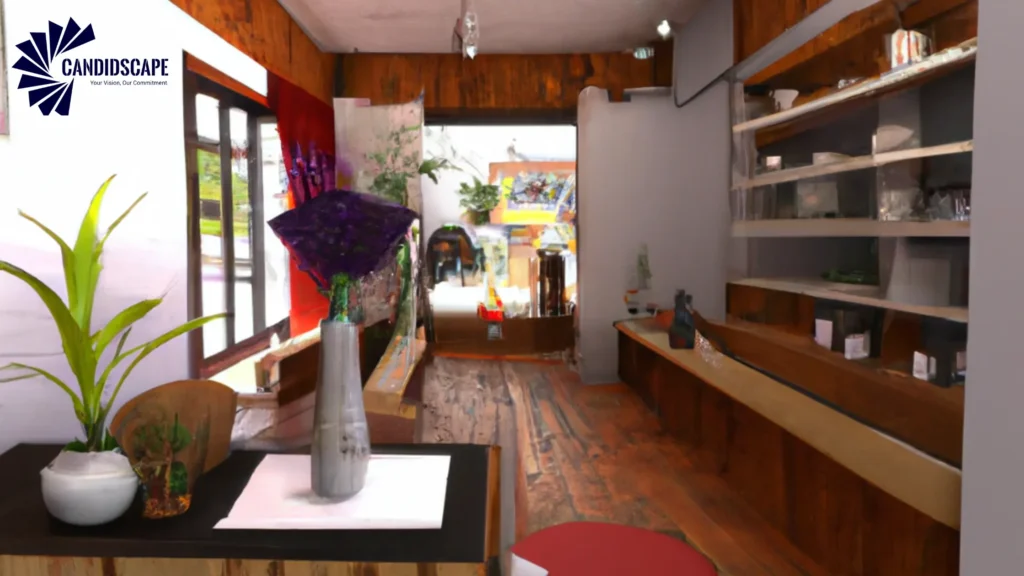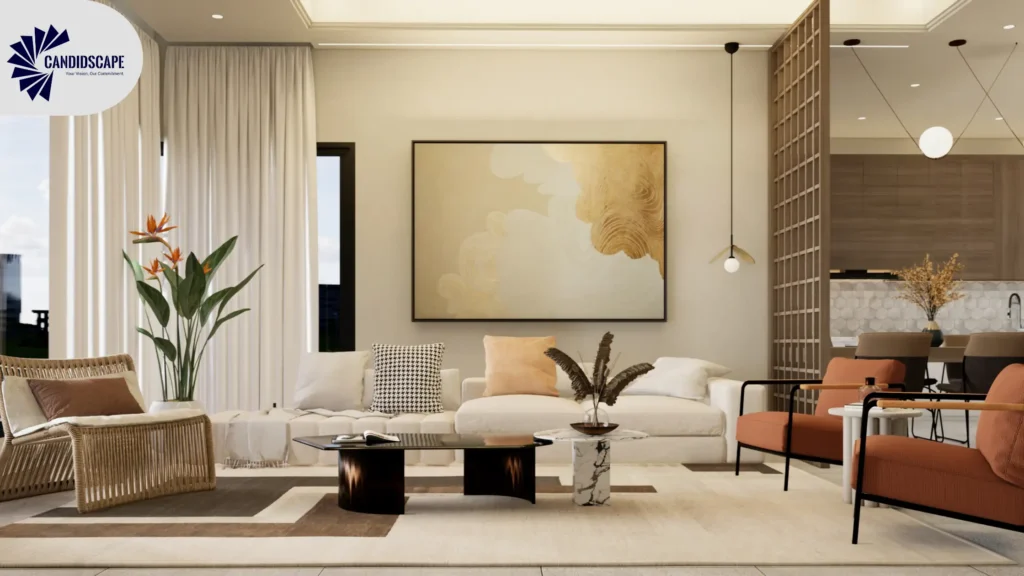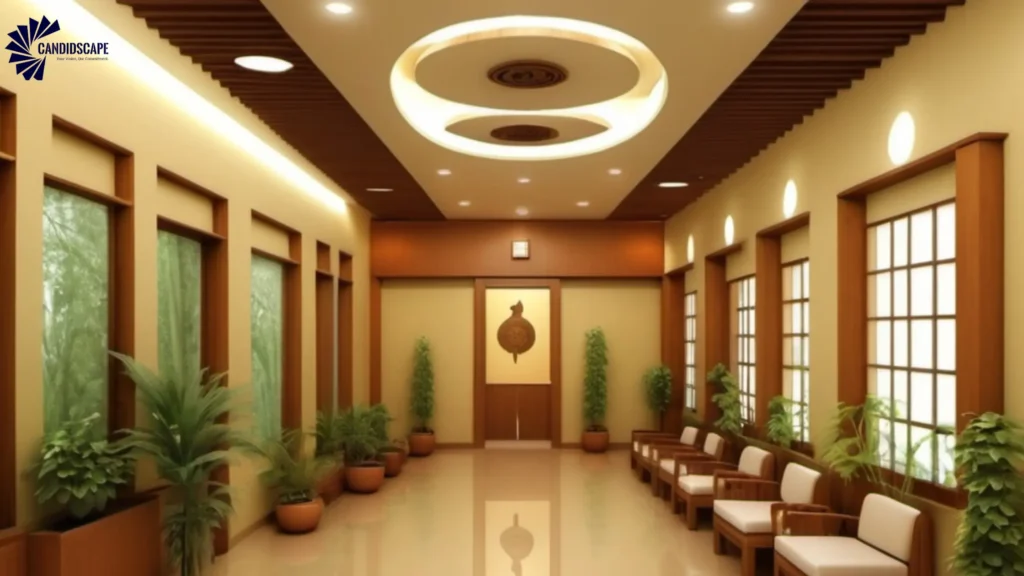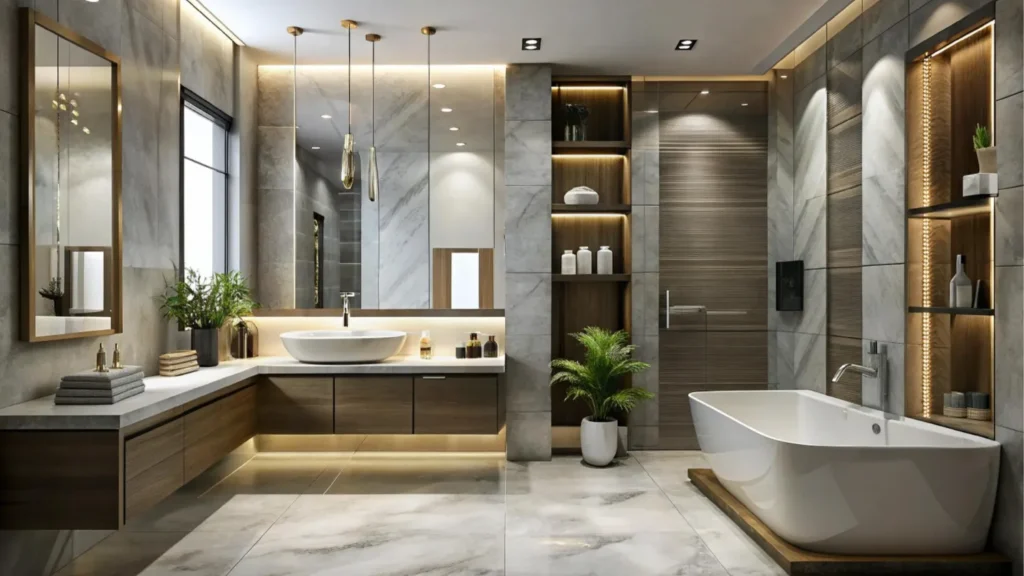Exploring Ayurveda and Minimalism
In recent years, the intersection of healthcare architecture and holistic wellness has gained significant attention, leading to innovative approaches like Minimalist Ayurveda Hospital Design: Merging Tradition with Modernity. This transformative design philosophy seamlessly blends the ancient principles of Ayurveda with modern minimalist aesthetics, creating spaces that foster healing and well-being. As healthcare facilities increasingly recognize the importance of environmental factors in patient recovery, the focus shifts towards designing hospitals that not only treat ailments but also nurture the mind, body, and spirit.
Minimalist Ayurveda Hospital Design emphasizes simplicity, harmony, and sustainability in healthcare environments. By stripping away unnecessary clutter and distractions, these spaces encourage a sense of tranquility, allowing patients to focus on their healing journeys. This article delves into the key aspects of Minimalist Ayurveda Hospital Design, exploring how ancient Ayurvedic concepts influence modern architecture, the integration of nature for healing, and sustainable practices that enhance patient experiences.

The Principles of Ayurveda in Healthcare Architecture
Ancient Ayurvedic Concepts and Their Influence on Modern Hospital Design
Ayurveda, a holistic healing system rooted in ancient Indian philosophy, emphasizes the interconnectedness of the body, mind, and spirit. It recognizes that health is not merely the absence of disease but a state of balance and harmony within the individual. This holistic perspective informs the design of healthcare facilities, ensuring that every element contributes to the overall well-being of patients.
Incorporating Ayurvedic principles into healthcare architecture involves understanding the unique energies associated with the three doshas: Vata, Pitta, and Kapha. Each dosha represents different elements and qualities, influencing how spaces should be designed to promote healing.

Designing Spaces Aligned with Ayurvedic Doshas
- Vata Spaces: Characterized by qualities of air and space, Vata energy can create feelings of anxiety or restlessness. Spaces designed with Vata in mind should be calming and grounding. Soft textures, soothing colors, and ample natural light can help balance this energy, promoting relaxation and tranquility.
- Pitta Spaces: Associated with fire and water, Pitta energy can lead to feelings of irritability or inflammation. Design elements that cool and soothe are essential in Pitta spaces. Incorporating blue and green color palettes, as well as water features and shaded areas, can help mitigate Pitta’s fiery nature, fostering a sense of calm and balance.
- Kapha Spaces: Representing earth and water, Kapha energy tends to promote stability and nurturing. However, excessive Kapha can lead to feelings of lethargy or stagnation. To enhance the invigorating qualities of Kapha, design should incorporate vibrant colors, open spaces, and dynamic layouts that encourage movement and energy flow.
The Role of Ayurveda in Shaping Hospital Layouts
The principles of Ayurveda not only influence the aesthetic choices made in hospital design but also play a crucial role in shaping the overall layout and functionality of these spaces. The arrangement of rooms, the flow of patient movement, and the allocation of communal areas are all influenced by Ayurvedic concepts, ultimately creating an environment conducive to healing.
Zoning for Healing
By organizing spaces into distinct zones—such as patient care areas, relaxation zones, and communal spaces—designers can create an environment that supports healing. For example, placing quiet meditation rooms near patient wards allows for easy access to relaxation areas, promoting restorative practices.
Flow and Accessibility
A well-designed hospital should facilitate smooth movement between different areas while minimizing stress and confusion. By ensuring that the layout is intuitive and accessible, designers can enhance the patient experience and reduce feelings of anxiety. This approach parallels minimalist interior design, which emphasizes functionality and simplicity, making it an integral aspect of effective hospital design.

Integrating Nature and Wellness in Hospital Design
Biophilic Design Elements for Healing Environments
Biophilic design focuses on the innate human connection to nature, incorporating natural elements into the built environment to promote well-being. This approach is especially important in healthcare settings, where exposure to nature can significantly enhance patient recovery and reduce stress.
Incorporating Greenery
The presence of indoor plants and greenery can create a calming atmosphere, improving air quality and contributing to overall well-being. Plants like snake plants, peace lilies, and ferns can be strategically placed throughout the hospital to enhance aesthetics and promote a sense of tranquility.
Natural Materials
The use of natural materials, such as wood, stone, and clay, can evoke a sense of connection to the earth. These materials not only enhance the aesthetic appeal of hospital interiors but also promote a grounding environment that aligns with Ayurvedic principles.
Water Features
Incorporating soothing water elements, such as fountains or reflective pools, can create a calming ambiance while also providing auditory benefits. The sound of flowing water can mask disruptive noises and contribute to a serene healing environment.
Creating Harmonious Indoor-Outdoor Connections
Designing spaces that facilitate a seamless transition between indoor and outdoor environments is essential in creating healing hospital settings. When patients and staff can easily access outdoor areas, the benefits of nature can be fully realized.
Open-Air Courtyards
Integrating open-air courtyards or garden atriums within the hospital can provide peaceful outdoor retreats for patients and visitors. These spaces can serve as areas for relaxation, meditation, or social interaction, enhancing the overall hospital experience.
Sunlit Corridors
Designing corridors with large windows and skylights allows natural light to flood indoor spaces, promoting a sense of openness and connection to the outside world. Sunlit corridors can uplift moods and contribute to overall well-being.
Accessible Gardens
Creating accessible garden spaces encourages patients to engage with nature, providing opportunities for gentle exercise and fresh air. These gardens can be designed with walking paths, seating areas, and sensory plants to stimulate the senses.
Minimalist Aesthetics for Healing Environments
The Role of Simplicity and Clutter-Free Spaces in Healing
In the context of hospital design, minimalism emphasizes the importance of simplicity and decluttering to create an environment that promotes healing. Overstimulation can hinder recovery, making it crucial to design spaces that allow patients to focus on their well-being without distractions.
Calming Color Palettes
Using soothing colors, such as soft greens, blues, and neutral tones, can create a serene atmosphere that promotes relaxation. These color choices should be consistent throughout the hospital to enhance the overall sense of harmony, aligning with the principles of minimalist interior design.
Clutter-Free Design
A minimalist approach prioritizes clean lines, open spaces, and unobtrusive furniture arrangements. By eliminating unnecessary clutter, the design fosters a sense of calm and clarity, allowing patients to feel at ease in their surroundings.
Functional Furniture
Selecting ergonomic furniture that supports comfort and functionality is essential in minimalist hospital design. Furniture should be designed to facilitate movement while promoting relaxation, ensuring that patients can find solace in their surroundings. This principle can be particularly beneficial in clinic interior design, where functionality is key.
Utilizing Natural Light and Open Spaces for Serenity
Natural light plays a pivotal role in creating a healing environment, positively impacting mood, sleep patterns, and overall well-being. Designing spaces that maximize natural light is essential in enhancing the patient experience.
Expansive Windows
Incorporating large windows and glass walls can flood patient rooms and communal areas with natural light. This not only enhances aesthetics but also contributes to a sense of connection with the outside world.
Open Layouts
An open layout promotes a sense of spaciousness, allowing for easy navigation and a calming atmosphere. By reducing physical barriers between spaces, patients can feel more at ease during their stay.
Skylights
Integrating skylights into hospital design allows for abundant daylight to penetrate deeper into the building. This feature not only enhances aesthetics but also provides therapeutic benefits associated with natural light exposure.

Sustainable Practices in Ayurveda Hospital Design
Implementing Eco-Friendly Materials and Energy-Efficient Systems
Sustainability is a core tenet of Minimalist Ayurveda Hospital Design, as it aligns with the principles of Ayurveda that emphasize the interconnectedness of all living beings. Incorporating eco-friendly materials and energy-efficient systems is essential in reducing the environmental impact of healthcare facilities.
Environmentally Sound Materials
Choosing sustainable materials, such as recycled or reclaimed wood, low-VOC paints, and natural textiles, contributes to a healthier indoor environment. These materials also minimize the carbon footprint associated with hospital construction and renovation, supporting a vision for house design that prioritizes sustainability.
Energy-Efficient Systems
Implementing energy-efficient systems, such as solar panels, geothermal heating, and efficient HVAC systems, not only reduces energy consumption but also promotes long-term sustainability. Hospitals can benefit from lower operational costs while contributing to environmental conservation.
Waste Reduction Strategies
Integrating waste reduction strategies, such as recycling programs and composting systems, further enhances the sustainability of Ayurveda hospitals. By minimizing waste, these facilities can contribute to a healthier planet while promoting holistic wellness.
Promoting Environmental Wellness through Design Choices
The design choices made in Minimalist Ayurveda Hospital Design not only foster healing but also promote environmental wellness. By prioritizing harmony with nature, these hospitals create spaces that enhance both patient well-being and the health of the planet.
Natural Ventilation
Incorporating natural ventilation strategies, such as operable windows and cross-ventilation, promotes fresh air circulation while minimizing the need for mechanical systems. This approach contributes to healthier indoor air quality for patients and staff.
Green Roofs and Walls
Designing green roofs or living walls can provide insulation, reduce stormwater runoff, and improve biodiversity. These features enhance the aesthetic appeal of hospitals while promoting environmental sustainability.
Sustainable Landscaping
Landscaping should incorporate native plants that require minimal irrigation and maintenance. This approach not only conserves water resources but also supports local ecosystems.
Enhancing Patient Experience through Minimalism
Fostering Calmness and Tranquility in Patient Areas
Minimalism plays a significant role in enhancing the patient experience by creating calm and tranquil spaces. Thoughtfully designed patient areas contribute to a sense of well-being and support the healing process.
Quiet Zones
Establishing quiet zones within the hospital allows patients to retreat from the busyness of the healthcare environment. These areas can be equipped with comfortable seating, soothing décor, and calming elements like soundscapes to create a serene atmosphere conducive to healing.
Thoughtful Space Planning
Incorporating thoughtful space planning can significantly impact the patient experience. For instance, placing patient rooms away from high-traffic areas reduces noise and interruptions, allowing for restorative rest. This aligns with architecture websites that emphasize the importance of spatial organization in enhancing user experiences.
Multi-Purpose Areas
Creating multi-purpose areas that can adapt to different activities—such as yoga, meditation, or group therapy—enhances the versatility of hospital spaces. These areas encourage patients to engage in holistic practices that support their healing journeys.
The Role of Technology in Enhancing Minimalist Ayurveda Hospital Design
Integrating Smart Solutions
The incorporation of smart technology in hospital design can streamline operations and enhance patient experiences. Smart systems can control lighting, temperature, and air quality, ensuring that environments remain conducive to healing while promoting energy efficiency.
Telehealth Facilities
Incorporating telehealth facilities within hospitals can enhance accessibility for patients, allowing them to receive care without the need for physical visits. This approach can also reduce overcrowding in waiting areas, contributing to a more peaceful environment.
Patient-Centric Innovations
Investing in patient-centric innovations, such as mobile apps that allow patients to manage their care, can further enhance the healing environment. These technologies empower patients to take an active role in their health and wellness.
Conclusion: The Future of Minimalist Ayurveda Hospital Design
The integration of Ayurveda and minimalism in hospital design represents a paradigm shift in how healthcare environments are conceptualized and constructed. By prioritizing healing through design, these hospitals can provide patients with spaces that nurture their physical, mental, and emotional well-being.
As more architects and designers recognize the benefits of this holistic approach, we can expect to see a rise in the number of facilities that embrace minimalist interior design principles, prioritize sustainability, and incorporate the wisdom of Ayurveda.
By fostering environments that promote health and harmony, Minimalist Ayurveda Hospital Design is set to revolutionize the future of healthcare, aligning with the vision of architects in Bangalore who are committed to creating meaningful spaces that enhance the quality of life.
